ICF House Progress Being Made!
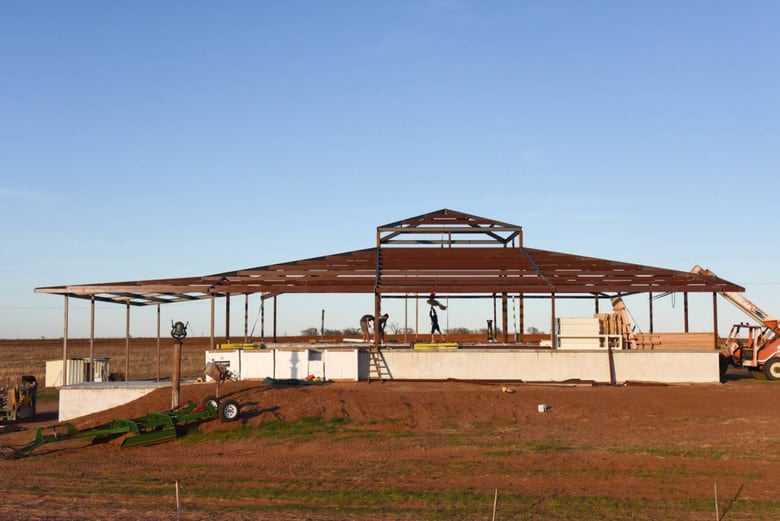
There has been a lot of activity around here – I’m talkin’ progress on the house!
I am not naturally a patient person, in fact, instant gratification would be a more true to my nature description. So, it seems like forever since we began planning our home which is what will eventually be the basement. Don’t get me wrong, it is nice and we fit. But, a family with nine people (until December when one son got married), living with one bathroom can get tricky! Thankfully, no one spends a long time in the bathroom – they just can’t, it is not allowed!
Over the past week, the steel frame support for the roof has been put up and you can really see the shape of the house.
For time reasons (pruning starts soon!), we decided to have the roofer who built the frame and roof for our barn (also ICF) do the same for the house. And, boy did he come through for us! Our house plans are finally taking shape!
On the first and second day, the team of four men cut and welded the center cupola which will be in the center of the house forming the main living room.
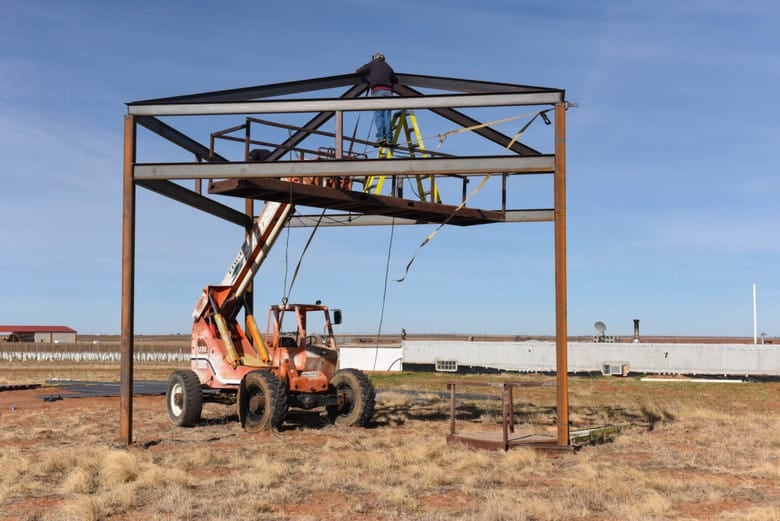
John and the boys had marked the location on the TPO of the interior pillars that will help support the cupola structure. X’s were made to mark the spots and the TPO cut. Underneath the TPO is pink board insulation which was removed so the steel structure could sit securely on the foundation.
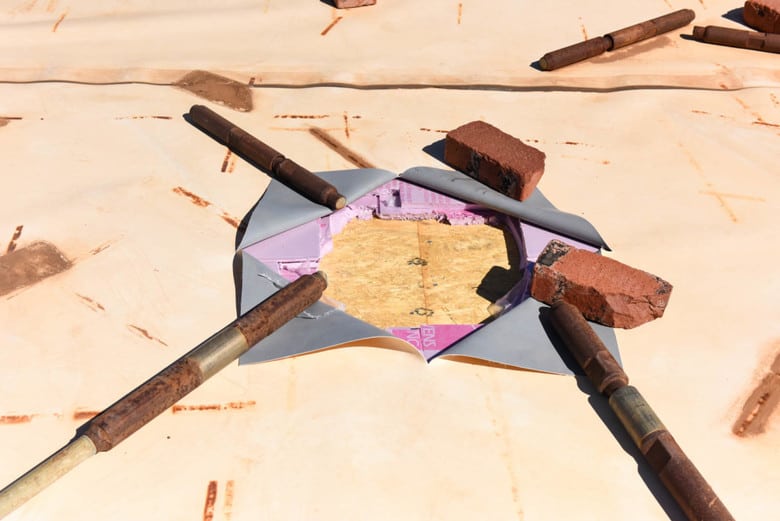
But, in our defense, we have very high winds in west Texas so, the bricks and rods help prevent air bubbles which could lift the roof and threaten to tear it off! Anyway, it was always temporary.
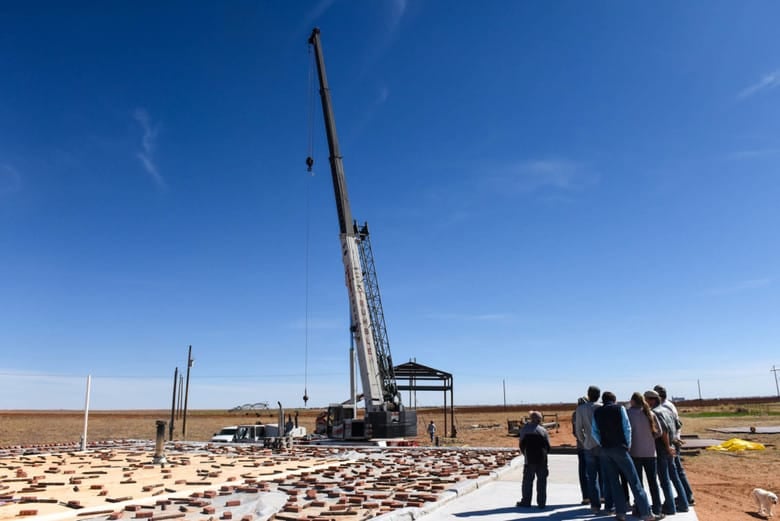
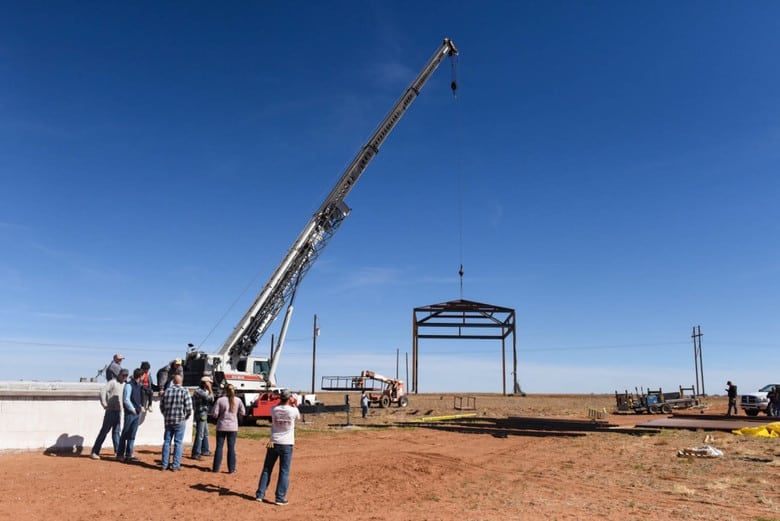
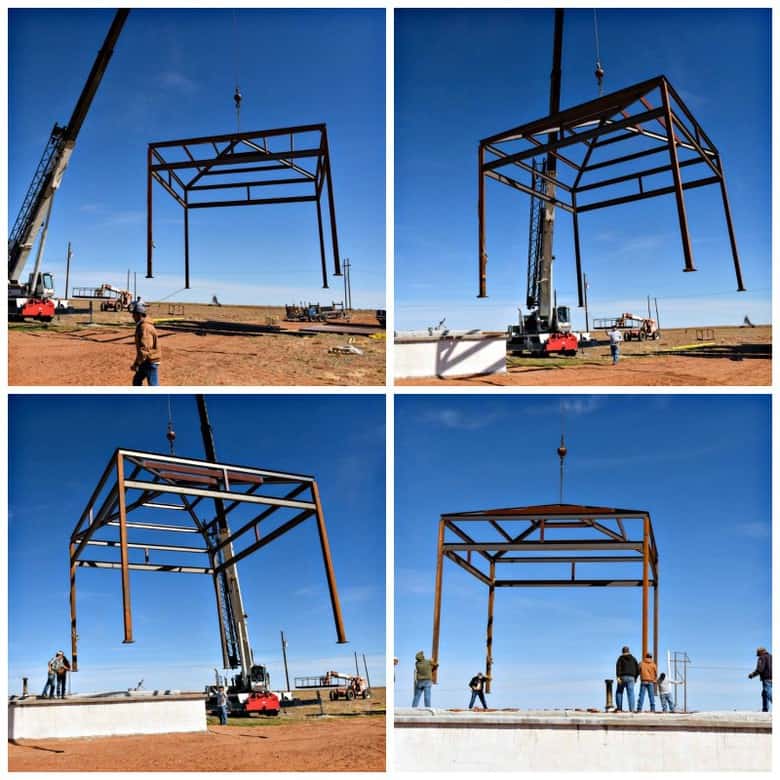
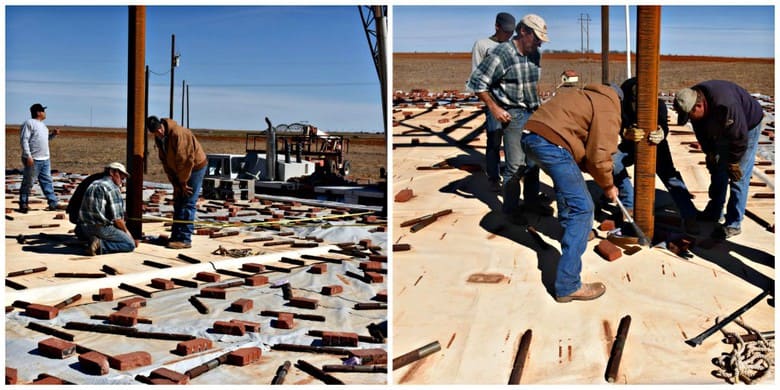
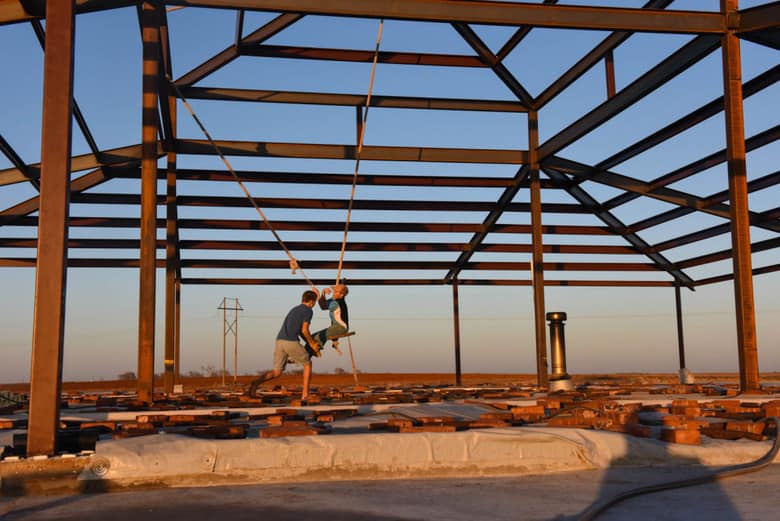
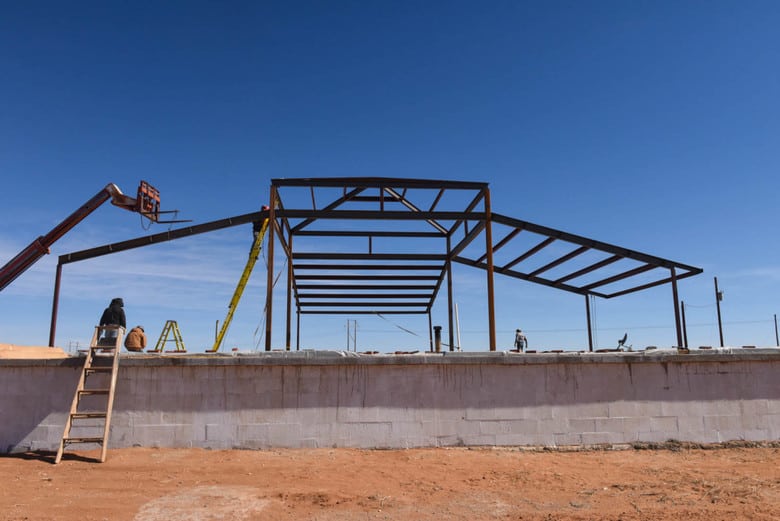
The last step was the deck roof which extends to the west and you can see that in the first picture.
Next week we will begin the ICF walls!

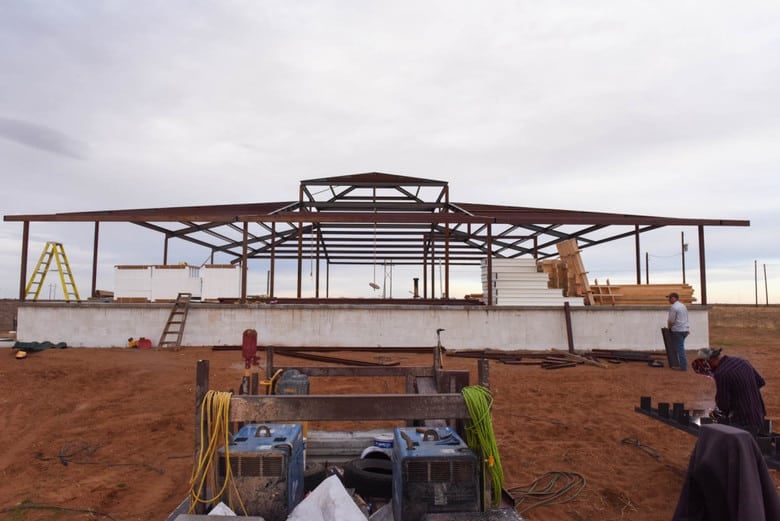
Looks great. Thanks for sharing the pictures.
So good to hear from you, Gene and I hope you and your family are doing well!
Wow! This looks wonderful! I know you all are so excited. I’m not at all surprised to see the boys swinging from the the beams. Looks like fun!
Thanks, Elise, there is room on the swing for you!