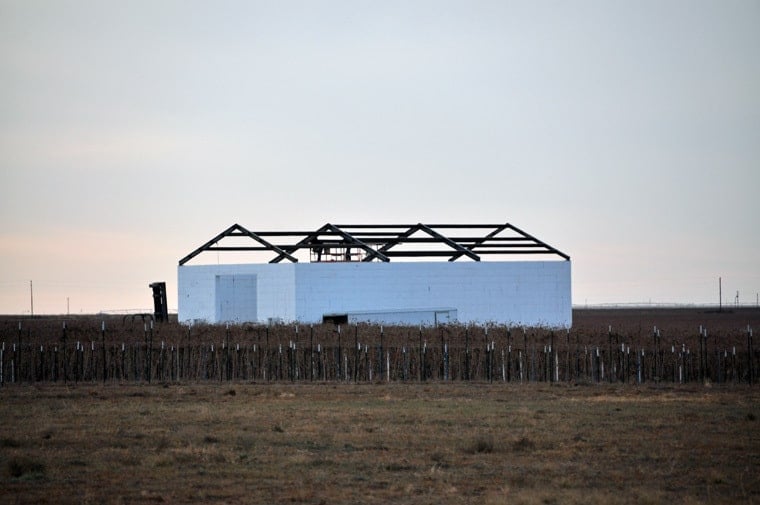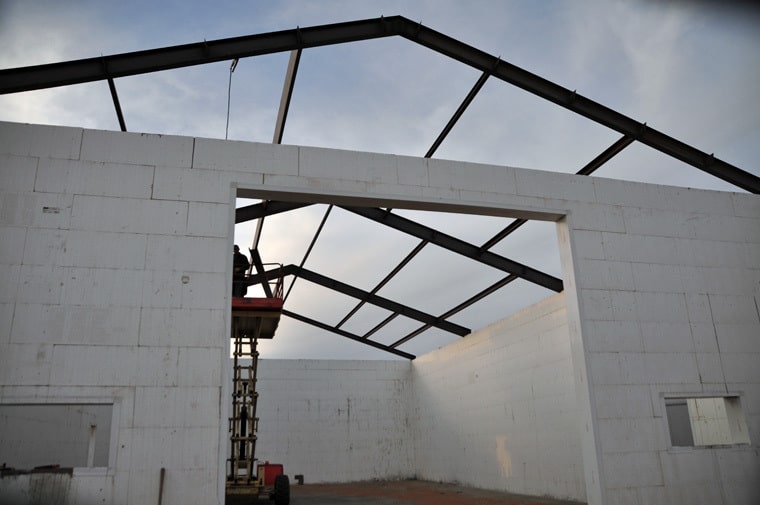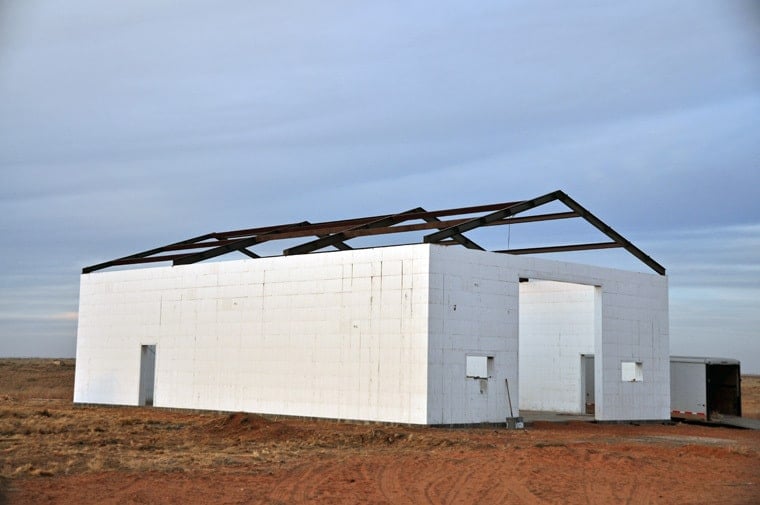ICF Barn Raising – Roof
For a chronological listing of our building projects with ICF (or insulated concrete forms), be sure to look through the ICF Building Index.
Progress continues this week on our new ICF (insulated concrete forms) barn! Last week in ICF Barn Raising, I detailed how we contracted the foundation preparation and the concrete floor being poured and finished. Then, we erected the 16 ft tall ICF walls and poured concrete into them ourselves!
This is how it looks now from the vineyard. As you can see, it towers above the vineyard and can be seen from quite a distance!

For a close up looking into the barn:
The peak of the roof stands about 23 ft. high and are all welded together. And finally, to give a bit more perspective:
Once the metal beams are all in place, the roofers will put a rustic red metal roof on it and a large door in the front. Finally, we will finish the outside with a stucco like finish,install the two remaining, walk-through doors and put glass block in the front windows. We are almost done!



Hello that is a great looking barn could you tell me the name of the company the you got the steel trusses from
Thank you
Scott, thanks! We used Dave’s Roofing in Lubbock and were very pleased!