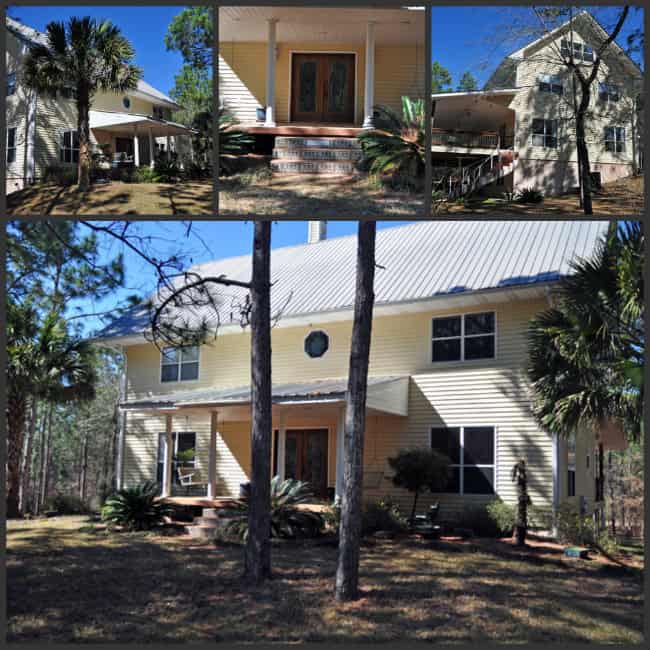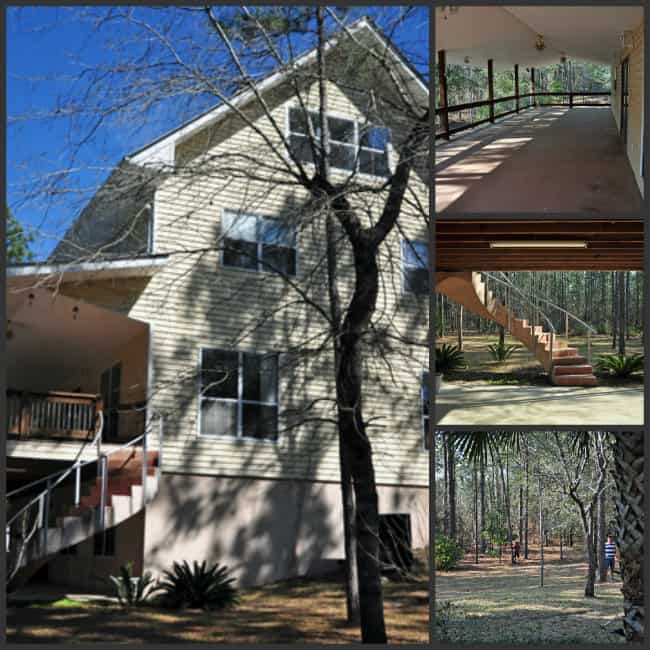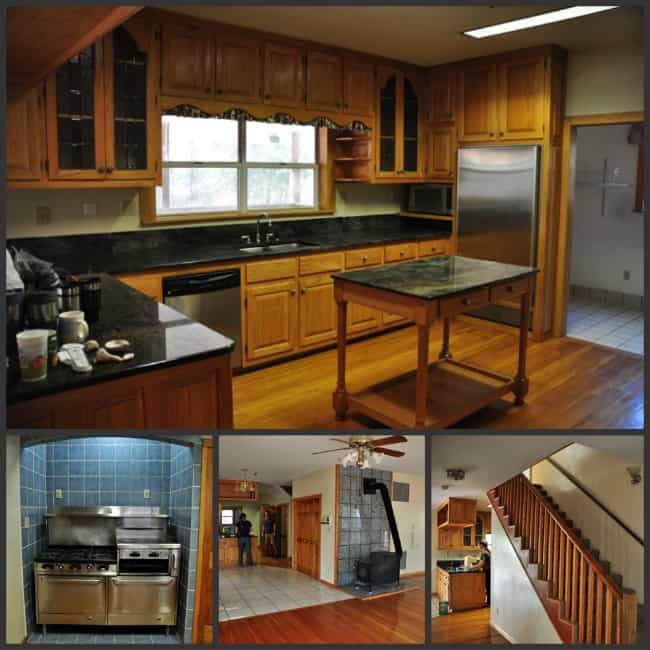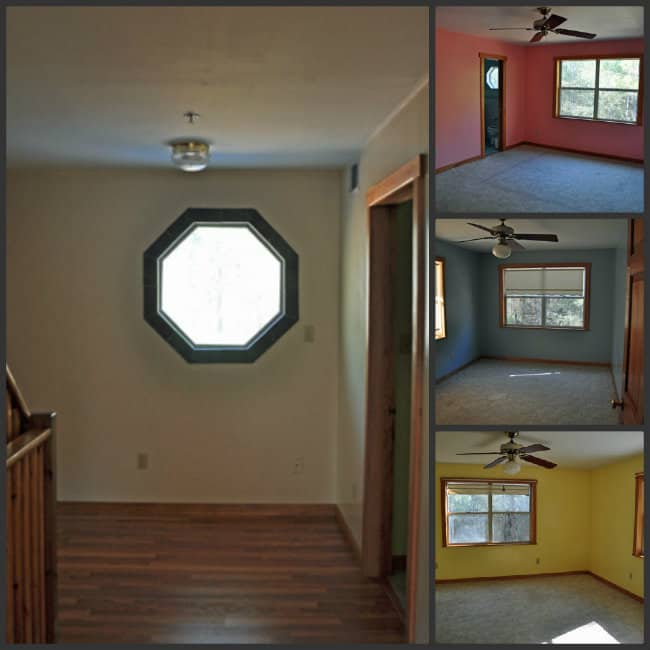Texans for Good – Hopefully!
You may have noticed that there was no Family Friday post last week. I have a good excuse – I was in Georgia visiting my mother and sister before heading to Alabama to clean the rest of our stuff out the house we had lived in for 20 years before moving to Texas to start the vineyard! We had a great time and even celebrated our son’s thirteenth birthday!
When we decided to make a lifestyle change and leave the corporate world behind to embrace the simpler lifestyle of owning and working a vineyard, we put our house near Mobile, Al on the market. That was slightly over 5 years ago! Unfortunately, our timing was terrible – we put the house on the market right as the housing crisis hit and the bottom fell out! I say our timing was terrible but the Lord’s timing is always perfect! I think if we had sold the house 5 years ago, we would have been tempted to expand the vineyard more quickly, and I do not think we could have kept up with the additional work .
Looking back, I am thankful for all the lessons we have learned during the past 5 years. But, it has not always been easy. In fact, it has been down right hard many times! We have definitely learned a lot about frugal living and working together as a family! Despite all the challenges, the lifestyle change has been wonderful for our family!
I would like to share with you pictures of the house that we built intending to grow old in and now are thankful to sell!
The house is situated on 27 acres of woods. Secluded and about 40 minutes from Mobile, it was our dream home. Doing all the work ourselves, we were able to have a much larger home than had we contracted the work. With almost 5,000 sq ft of living space, it has 4 floors.
The back porch spans the entire the width of the house – 50 ft. With the mild weather in lower Alabama, we could eat outside 9 months out of the year! John designed and built concrete helical stairs (with everyone’s help of course!) which went to the carport underneath.
The first floor is the main living area complete with kitchen, dining room, living room and study. John made the kitchen cabinets himself. I found a picture of the alcove for the commercial oven in a magazine and he designed one very similar.
The master bedroom and bath, the girl’s room, two extra bedrooms and a hall bathroom are on the second floor. While the first floor was very neutral, we went for color in the bedrooms! I love the octagon windows – one on the front of the house and a slightly smaller one on the rear.
The recreational room where we kept our television (only used for videos and DVD’s) and the boy’s room along with another bathroom are on the third floor. Since we have so many more boys, they got the larger room!
The full basement was originally John’s work area but we eventually added an apartment complete with kitchen and bathroom. John did all the tile work in the house – he has had a lot of practice and is now ready to do our final home 😉
As far as the yard, about the only thing left was the rope swing which hung 40 ft up in a pine tree. After everyone had their final swing and climb to the top touching the branch it hung from, John climbed up and unhooked it.
To celebrate the end of packing, we stopped at a local all-you-can-eat catfish restaurant, gorged and started the 17 hour drive to our home here in west Texas!
Now, hopefully, we have moved for the last time and are Texans for good!









Congratulations! I love that phrase “Texans for good”! We are native Texans, lived in Colorado for 20+ years, came back to Texas for a couple of years, traveled the US for a year… and we are closing on our “new” house in TX in 2 weeks and we can finally say “Texans for good” as well!
Hi Dina-Marie,
Is this an answer to a five year prayer? Has the house sold?
-Sue
Sue, it sure is an answer to prayer!
Wow! That is some house. You really did a beautiful job on that and I’m sure your new home will be just as beautiful. Too bad we don’t live in Alabama. 🙂 Would love to see your new home in Texas.
This made me cry! I know how much ya’ll loved that house! I am so happy for you and your new life in Texas! I’m glad that our paths crossed and that I could call you friend!
Denise, you have just made me cry! I will always consider you a special friend and our door is always open – we would love to have you visit and I am sure can even find clippers or a hoe to fit!
A great story. You and your family are such a positive inspiration. Thanks for sharing your journey.
Love,
Tracey xox
Beautiful! 🙂
My family lives in Lucas, Texas – are you talking about Mobile City? That’s right in the neighborhood!
I hope you and your family are blessed with the a house.
Miachel, we lived near Mobile, Alabama. I’m not sure where Lucas is but will look it!